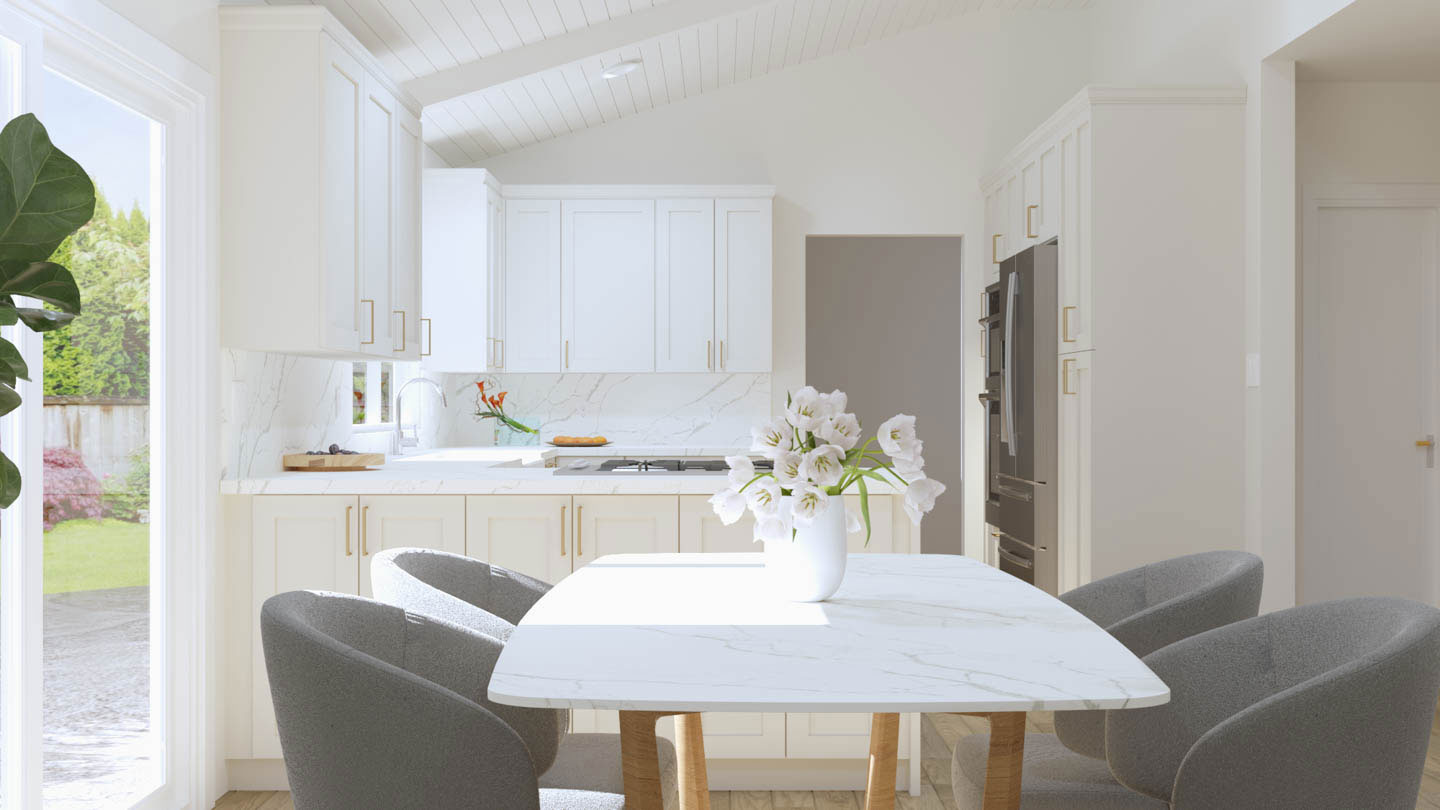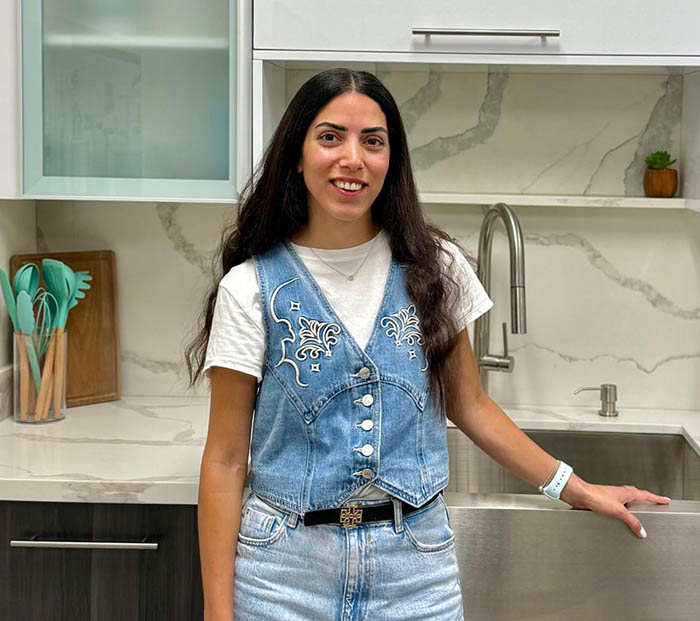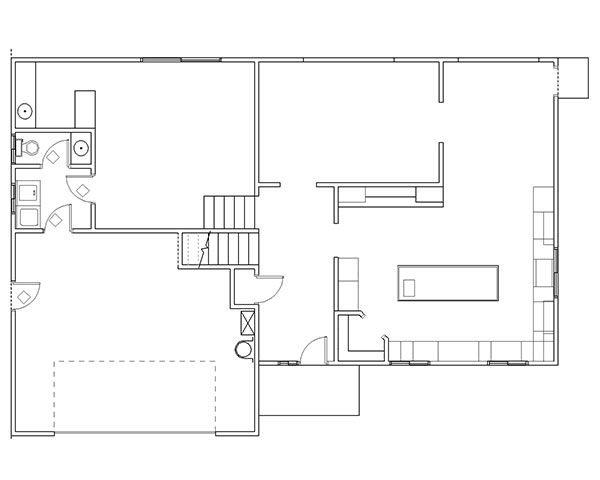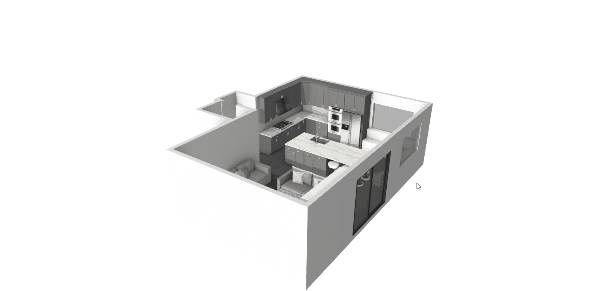
Our Office
Visit Us Online


From start to finish, you’ll work one-on-one with a dedicated 3D Architectural Designer—your single point of contact throughout the entire design journey. They’ll help reimagine your layout, guide you in selecting finishes, and seamlessly manage updates along the way. Once your 3D design is finalized, they’ll personally coordinate with your chosen contractor to ensure a smooth handoff and confident start to construction.

We collaborate with you to create the foundational layout for your new home, ensuring every square foot is intentional and aligned with your long-term goals and lifestyle.

Visualize your custom-built home before construction starts. Our 3D model lets you explore room flow, lighting, scale, and overall design in a realistic, immersive way.

We deliver crystal-clear 3D renderings that showcase your future home’s interior and exterior — helping you confidently finalize key design elements and materials.

After approval, we provide a comprehensive list of materials featured in your home’s 3D renderings — including finishes, fixtures, and exterior details — plus any notes discussed throughout the design process.
