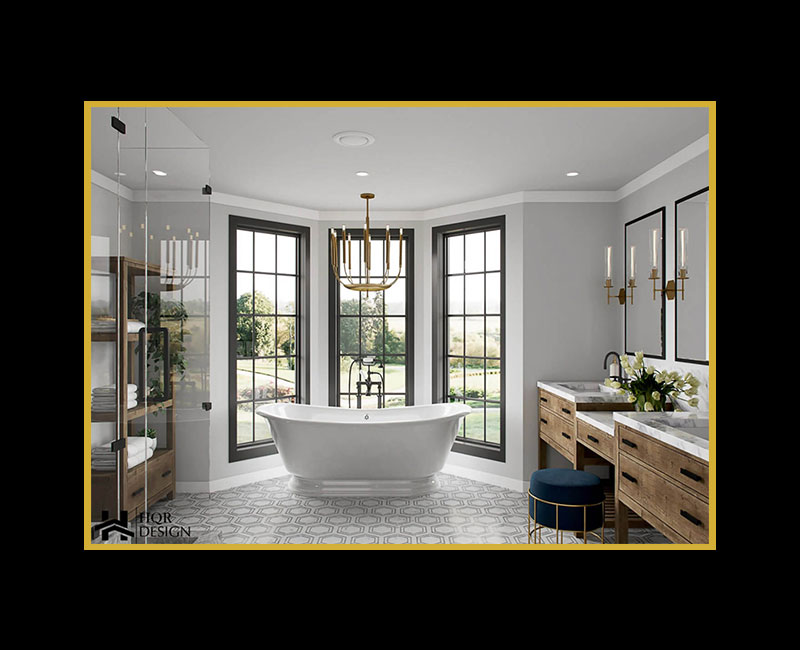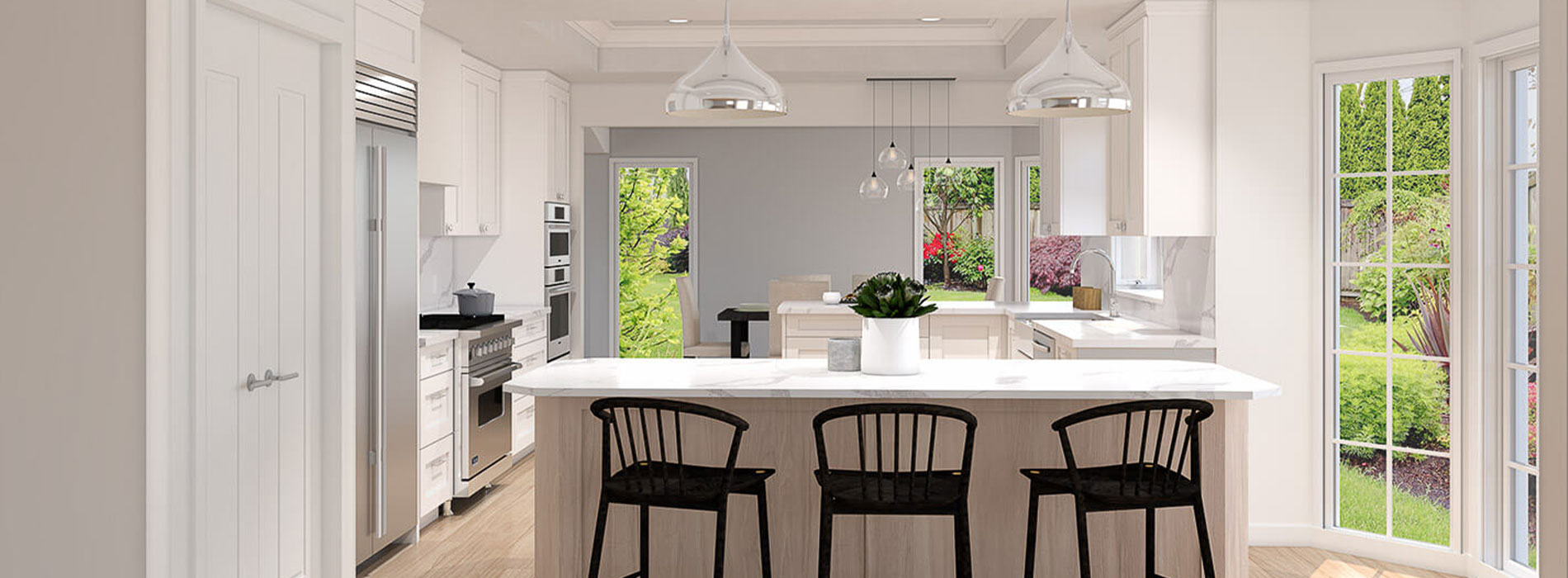Welcome to HQR Design
Based in the Bay Area, HQR Design is proud to partner with Home Quality Remodeling to bring your home dreams to life — from concept to completion. Our expert team of architectural designers and remodelers work together under one roof to ensure every detail of your project is carefully planned, perfectly executed, and delivered on schedule. Whether you're reimagining your kitchen, planning a bathroom retreat, or designing a brand-new space, we turn your ideas into blueprints that build your future.





















