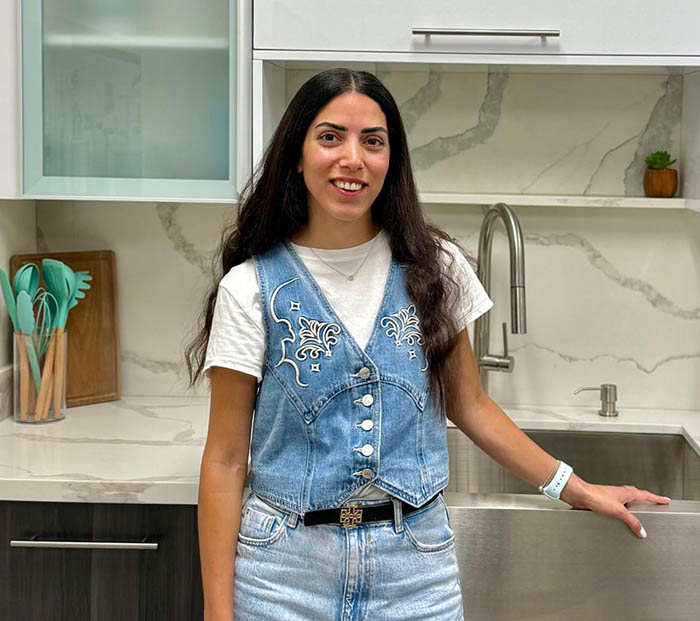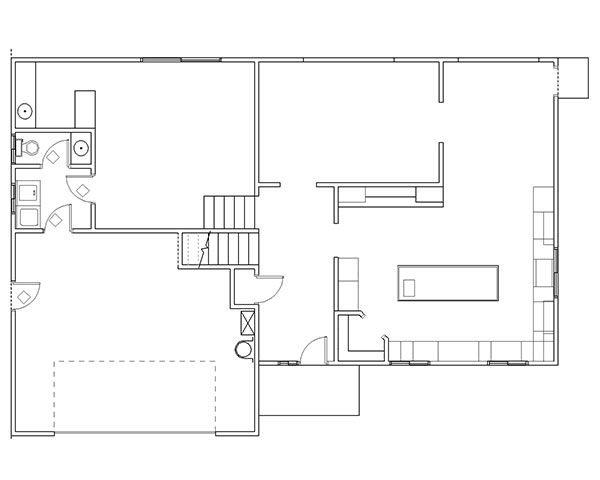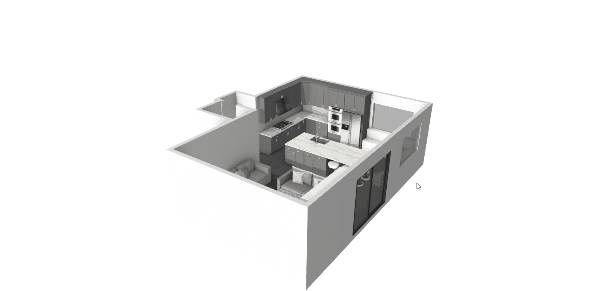
Our Office
Visit Us Online


From start to finish, you’ll work one-on-one with a dedicated 3D Architectural Designer—your single point of contact throughout the entire design journey. They’ll help reimagine your layout, guide you in selecting finishes, and seamlessly manage updates along the way. Once your 3D design is finalized, they’ll personally coordinate with your chosen contractor to ensure a smooth handoff and confident start to construction.

We start by listening to your vision for your kitchen layout. From there, we turn your ideas into a complete set of architectural plans, followed by detailed 3D renderings that bring your design to life — all ready for your construction team to build from.

Once the layout is finalized, we provide you with an interactive 3D model of your redesigned kitchen. You’ll be able to explore the space from every angle, giving you a realistic and detailed view before construction begins.

We produce high-definition 3D renderings of your redesigned kitchen from multiple angles, showcasing every detail — from finish materials to furniture. This gives you a complete and accurate visual of your new space before any work begins.

After finalizing your design, we’ll share a detailed list of the materials used in the 3D renderings, along with our recommended sources and notes from our design meetings — giving you everything you need to move forward with confidence.
