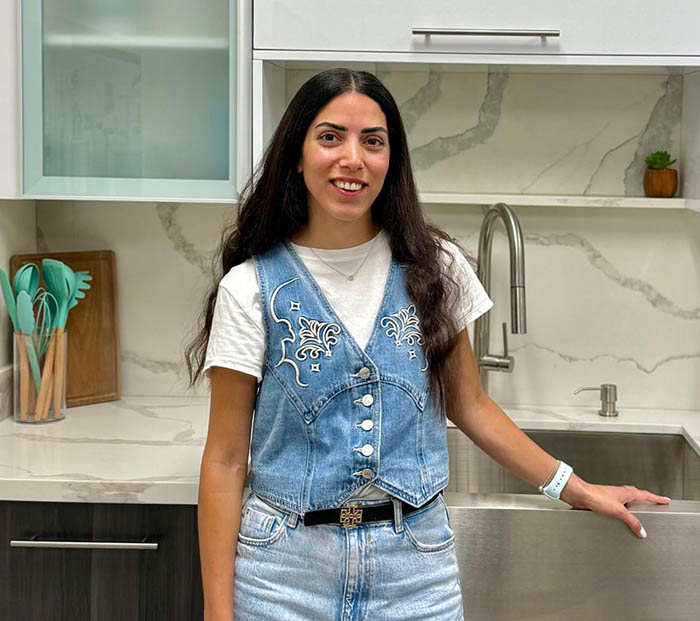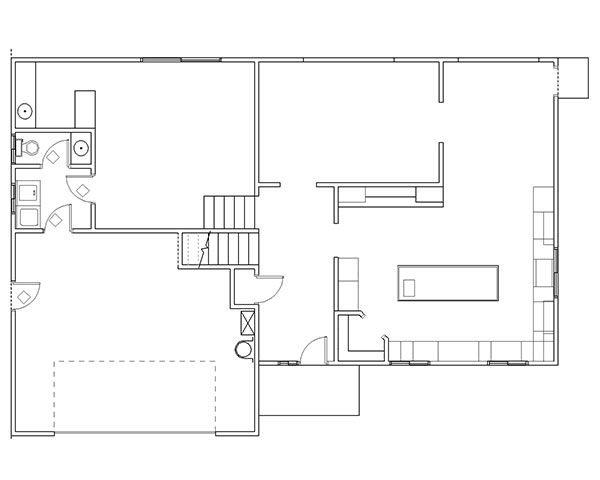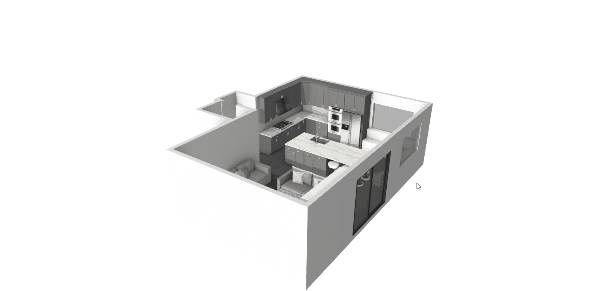
Our Office
Visit Us Online


From start to finish, you’ll work one-on-one with a dedicated 3D Architectural Designer—your single point of contact throughout the entire design journey. They’ll help reimagine your layout, guide you in selecting finishes, and seamlessly manage updates along the way. Once your 3D design is finalized, they’ll personally coordinate with your chosen contractor to ensure a smooth handoff and confident start to construction.

We start by understanding your style, goals, and how you use each space. Then we craft personalized layouts that bring comfort, beauty, and functionality into every room.

See your interiors come to life with an interactive 3D model. Walk through your redesigned space virtually, exploring furniture placement, color palettes, and lighting plans in real time.

Our 3D renderings highlight your interior design in vivid detail — from textures and tones to furniture, décor, and lighting — so you know exactly what to expect.

You'll receive a complete list of the finishes, fabrics, furnishings, and décor used in your interior design, with shopping sources and notes for easy reference.
