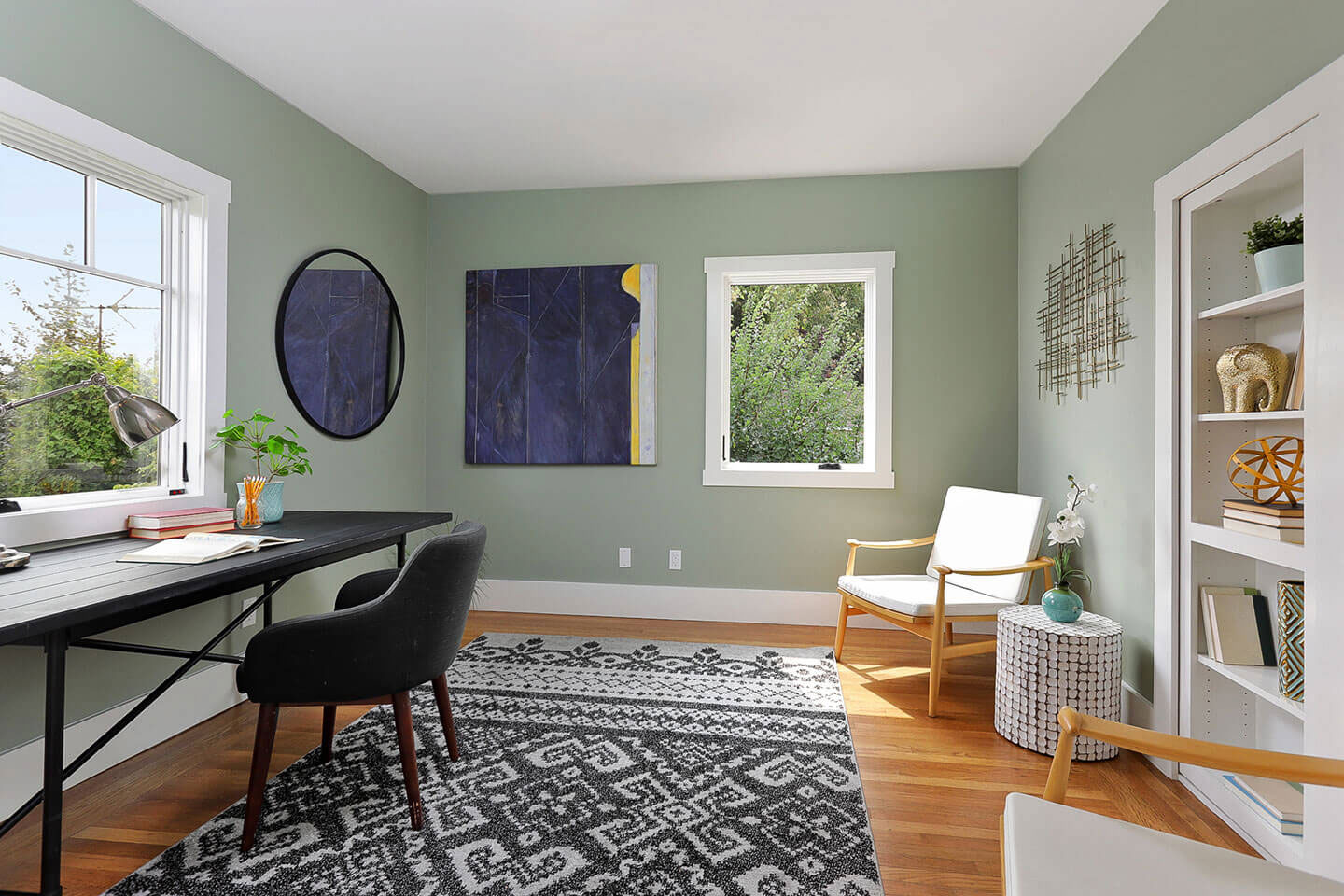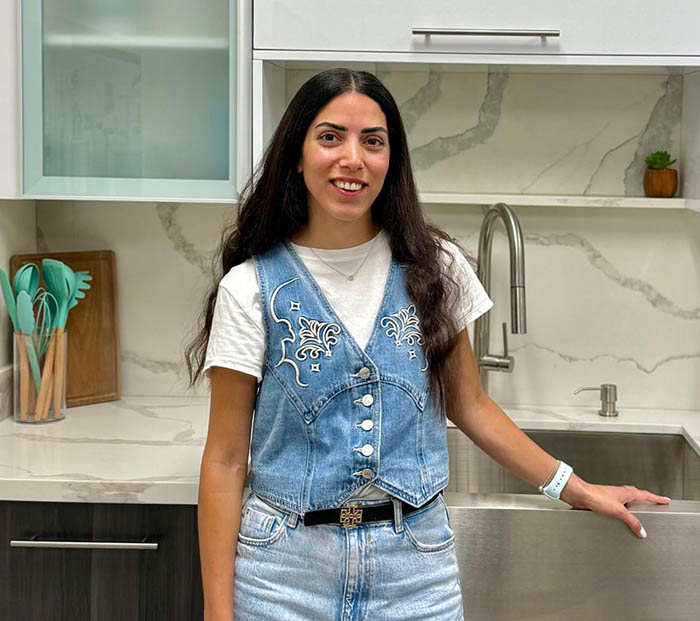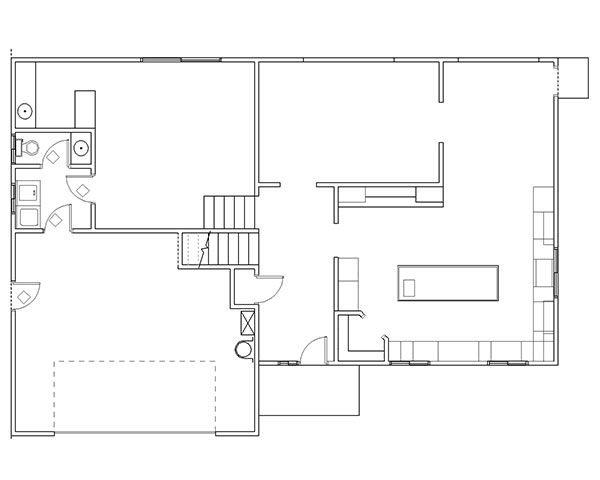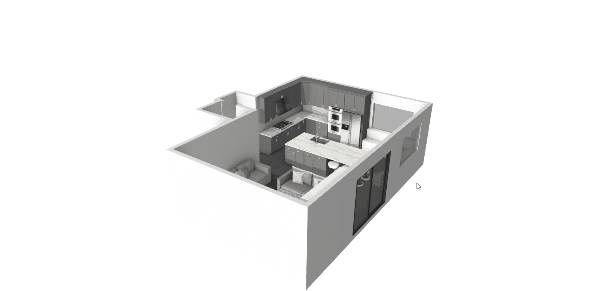
Our Office
Visit Us Online


From start to finish, you’ll work one-on-one with a dedicated 3D Architectural Designer—your single point of contact throughout the entire design journey. They’ll help reimagine your layout, guide you in selecting finishes, and seamlessly manage updates along the way. Once your 3D design is finalized, they’ll personally coordinate with your chosen contractor to ensure a smooth handoff and confident start to construction.

We start by learning how you plan to use your home office — whether it's a quiet retreat, a productivity hub, or a creative studio. Your needs guide our layout and design process, leading to a set of custom plans and 3D visuals.

Visualize your ideal workspace before it’s built. Our interactive 3D model lets you virtually walk through your new office, giving you a realistic view of desk placement, storage, lighting, and overall flow.

We develop detailed, high-resolution renderings of your home office that showcase every element — from built-ins and furniture to finishes and lighting — so you can see your space come to life before construction begins.

After completing your design, we’ll send you a full list of all design elements used in your 3D renderings, including furniture, fixtures, finishes, and suggested suppliers — plus notes we captured during our collaboration.
