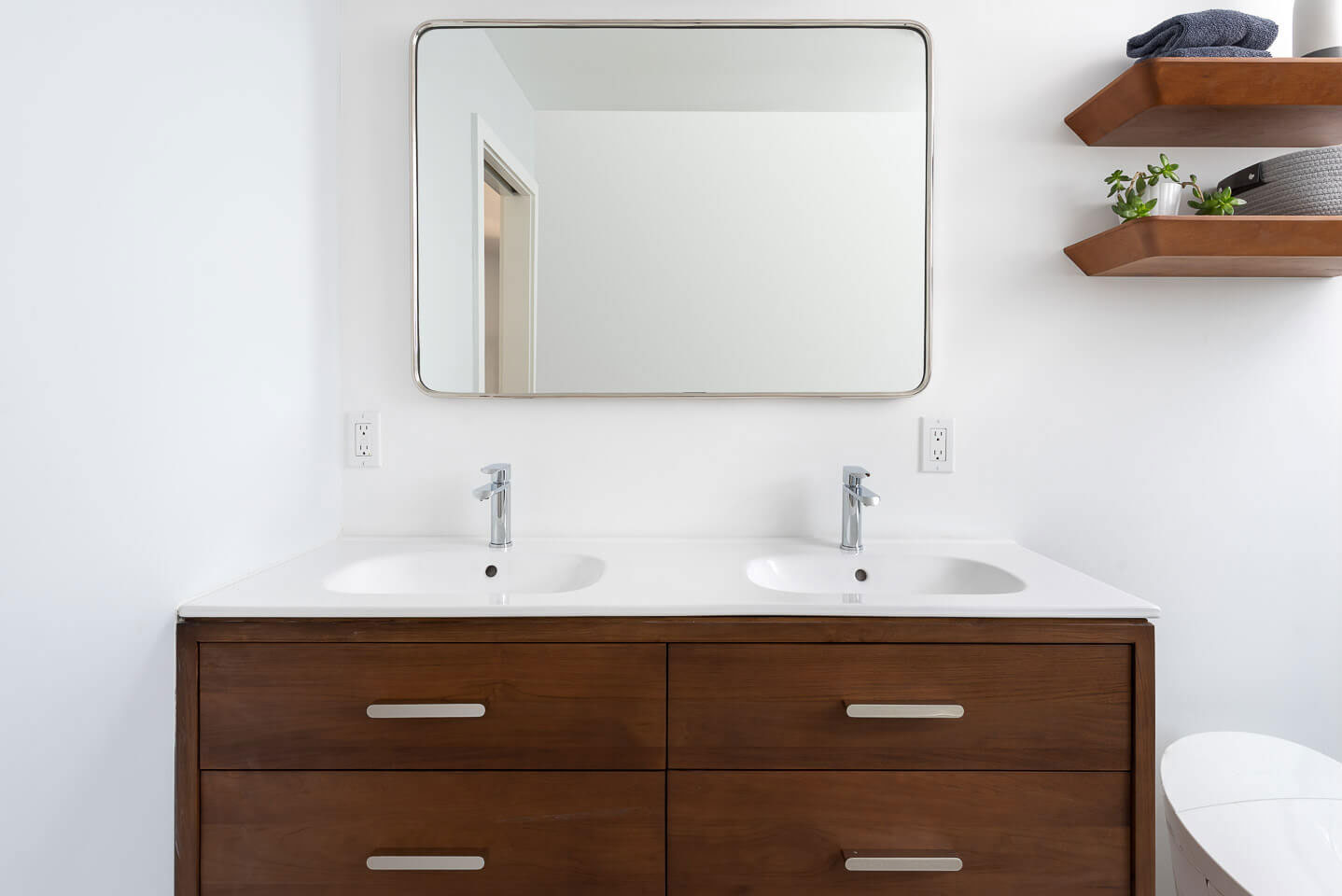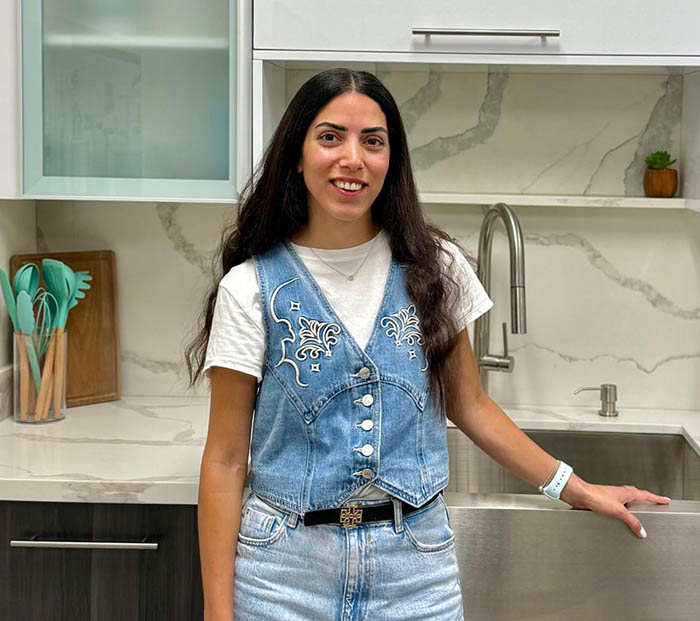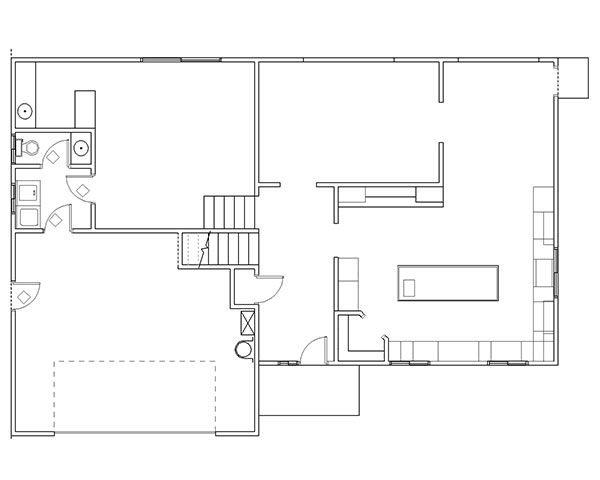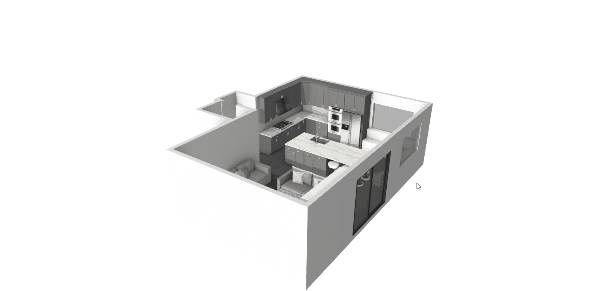
Our Office
Visit Us Online


From start to finish, you’ll work one-on-one with a dedicated 3D Architectural Designer—your single point of contact throughout the entire design journey. They’ll help reimagine your layout, guide you in selecting finishes, and seamlessly manage updates along the way. Once your 3D design is finalized, they’ll personally coordinate with your chosen contractor to ensure a smooth handoff and confident start to construction.

We begin by understanding how you want your new bathroom to function and feel. Then we translate your ideas into a professional set of architectural plans and 3D concepts — ready for your construction team to bring to life.

Get a realistic look at your new bathroom before the first tile is laid. Our interactive 3D model lets you explore the space from all angles, helping you visualize layout, lighting, and finishes with clarity.

We create stunning 3D renderings of your redesigned bathroom, capturing every finish, fixture, and material. These visuals ensure you see exactly how your future space will look — down to the smallest detail.

Once your design is finalized, we provide a curated list of all materials featured in your bathroom renderings, including sourcing recommendations and designer notes from our meetings — making the next steps simple and stress-free.
