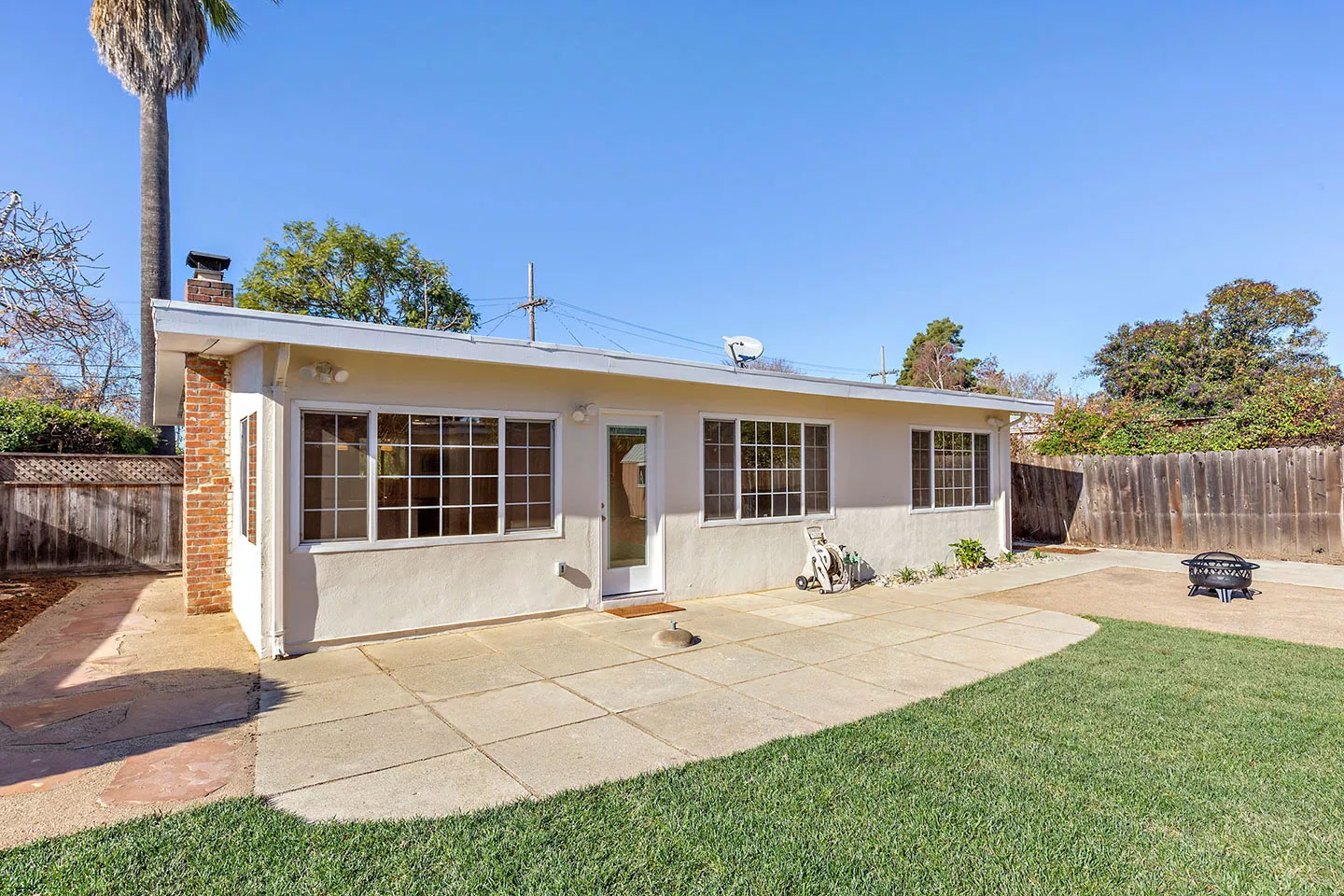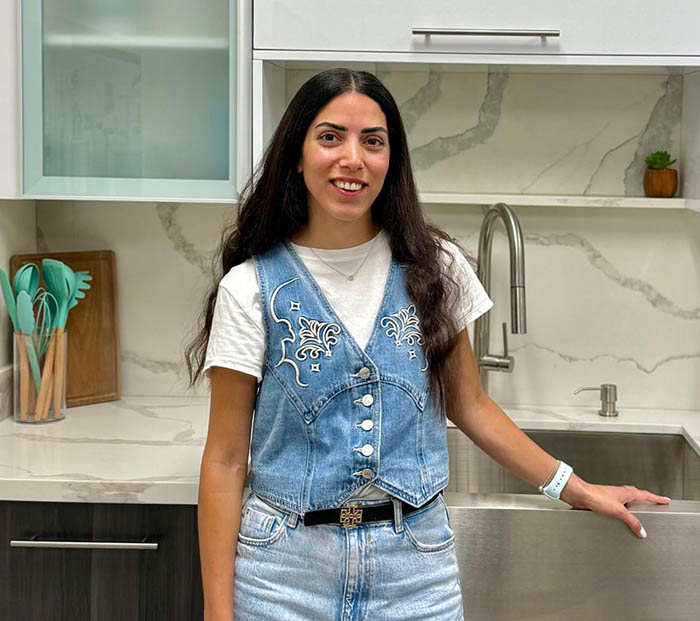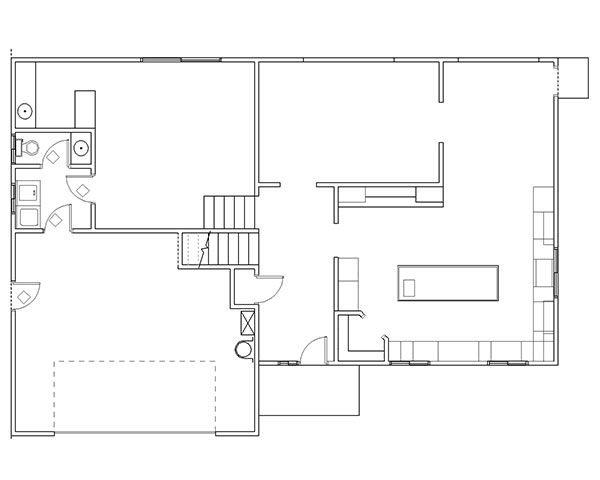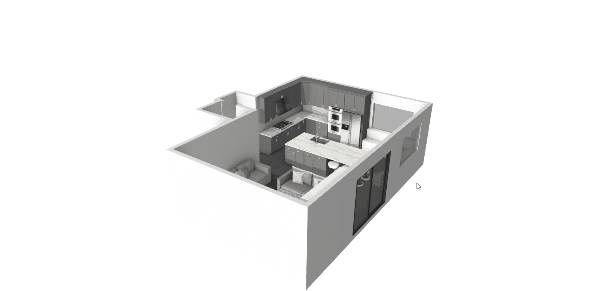
Our Office
Visit Us Online


From start to finish, you’ll work one-on-one with a dedicated 3D Architectural Designer—your single point of contact throughout the entire design journey. They’ll help reimagine your layout, guide you in selecting finishes, and seamlessly manage updates along the way. Once your 3D design is finalized, they’ll personally coordinate with your chosen contractor to ensure a smooth handoff and confident start to construction.

We start by mapping out how you want to use your outdoor space — whether for entertaining, relaxing, or gardening — then create a layout that blends beauty and function with your home’s existing footprint.

Take a virtual stroll through your future backyard with an interactive 3D model. You’ll be able to see patio placement, garden features, seating areas, and walkways before construction begins.

Our realistic 3D renderings showcase your backyard design in full detail — from outdoor kitchens and fire pits to landscaping, lighting, and furniture arrangements.

Once the design is finalized, we provide a detailed list of finish materials, outdoor features, and furnishing suggestions, complete with sourcing and design notes.
