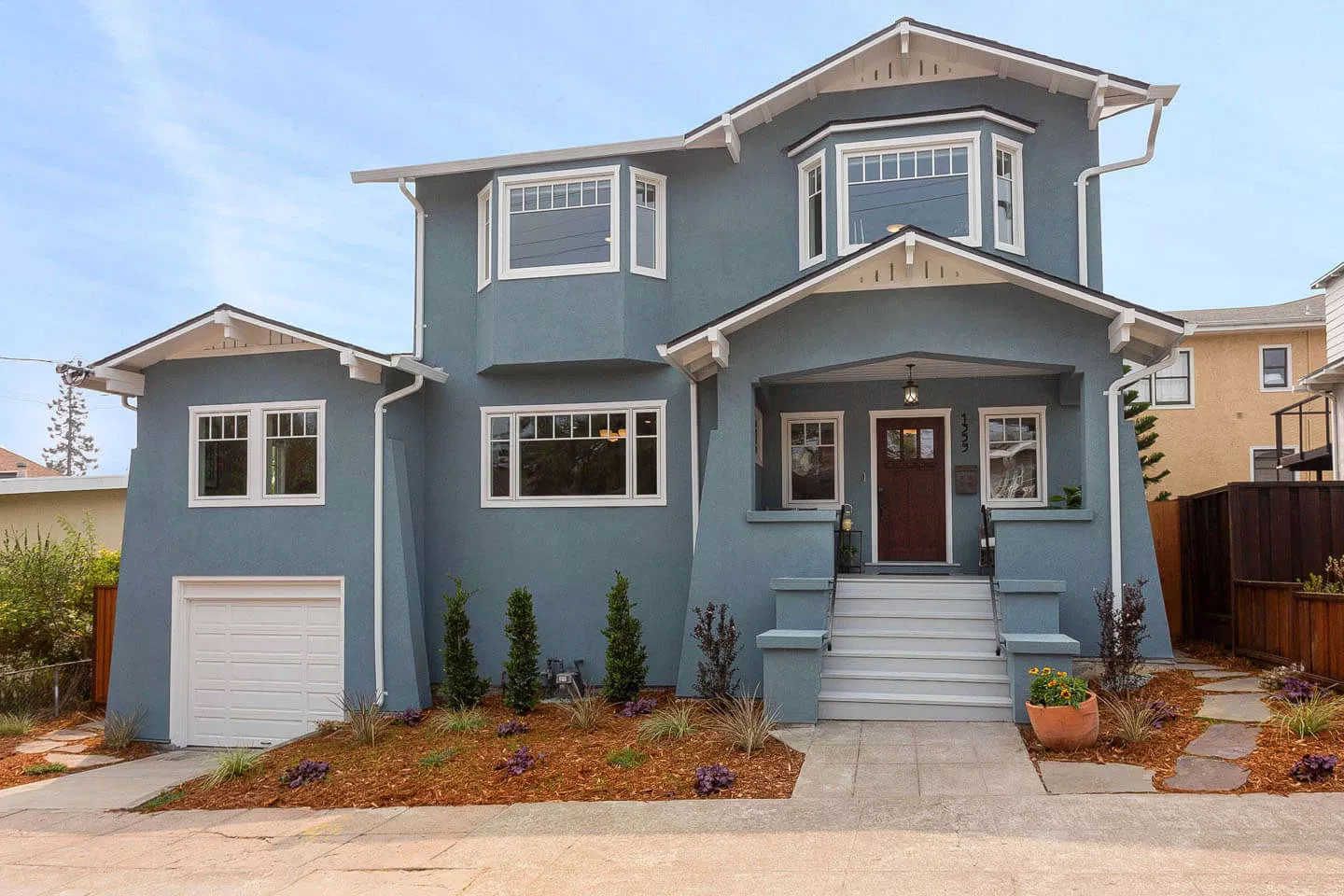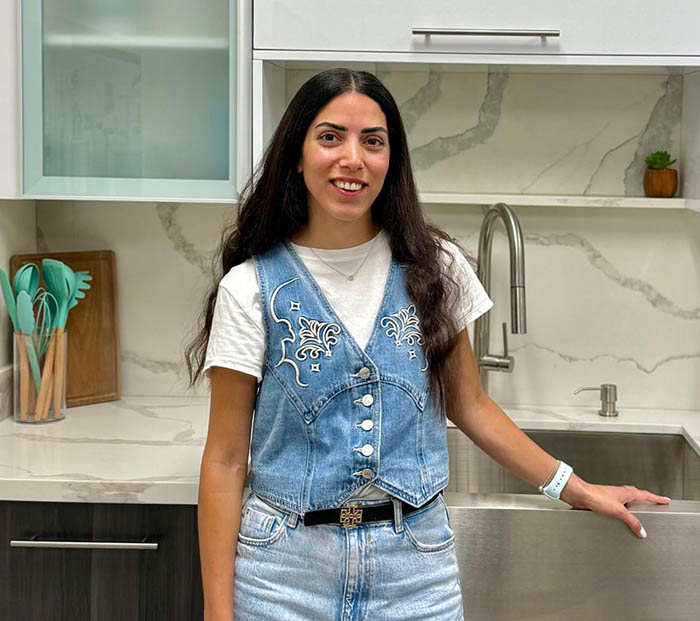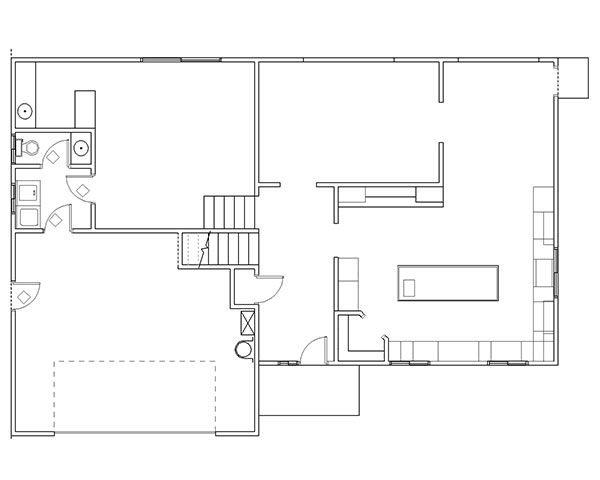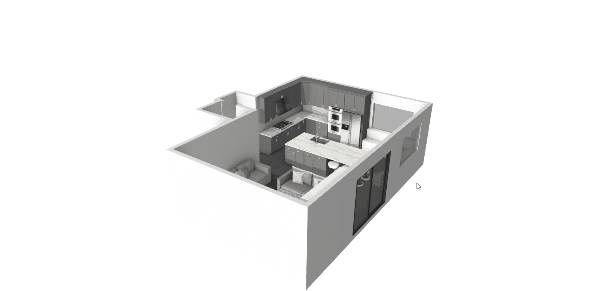
Our Office
Visit Us Online


From start to finish, you’ll work one-on-one with a dedicated 3D Architectural Designer—your single point of contact throughout the entire design journey. They’ll help reimagine your layout, guide you in selecting finishes, and seamlessly manage updates along the way. Once your 3D design is finalized, they’ll personally coordinate with your chosen contractor to ensure a smooth handoff and confident start to construction.

We begin by understanding how you plan to use your ADU — as a guest suite, rental unit, or family extension. Then we develop a layout that meets your needs while staying compliant with local regulations.

Explore your ADU virtually before breaking ground. Our interactive 3D model helps you get a true sense of scale, layout, and flow, ensuring the space works well on its own and with your existing home.

We create detailed 3D renderings that showcase your ADU from every angle — capturing exterior finishes, interior fixtures, and space-saving features in high clarity.

We’ll provide a full list of materials featured in your ADU design, from exterior siding to cabinetry and flooring — along with sourcing recommendations and our design notes.
