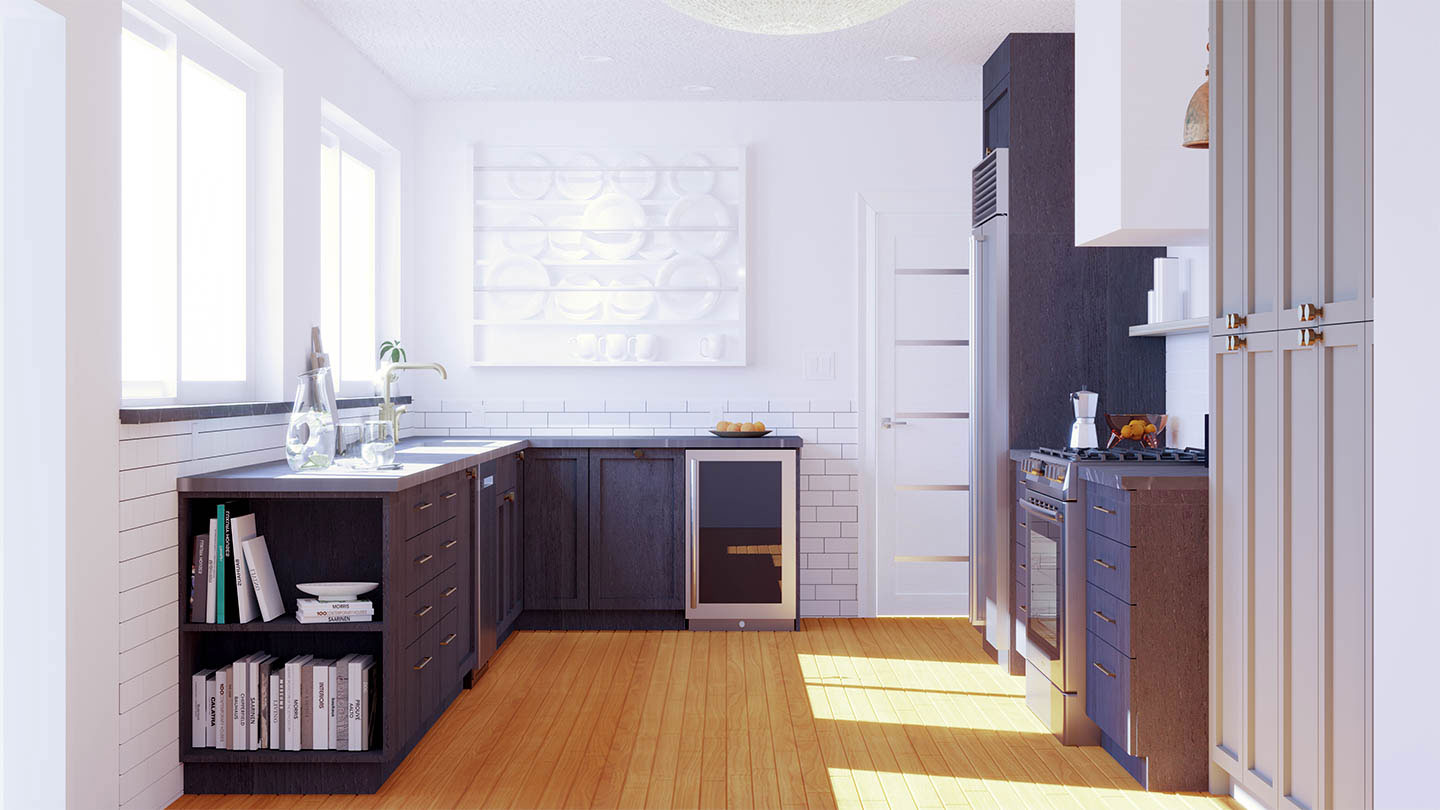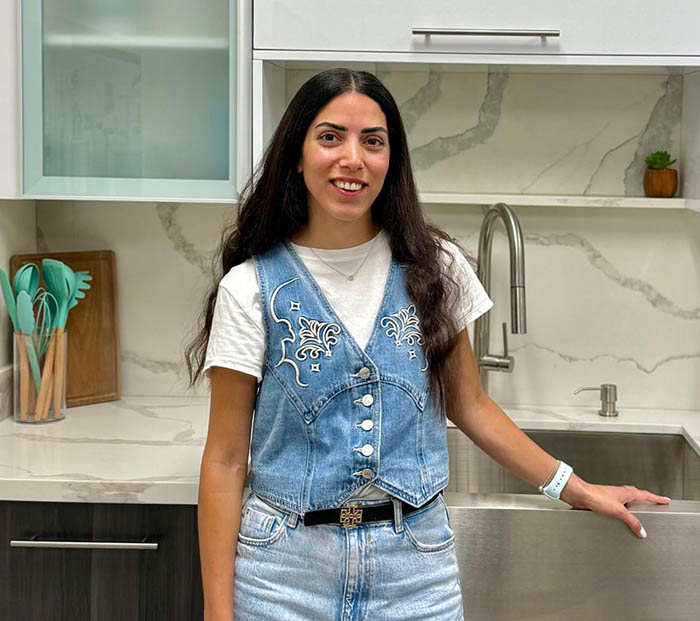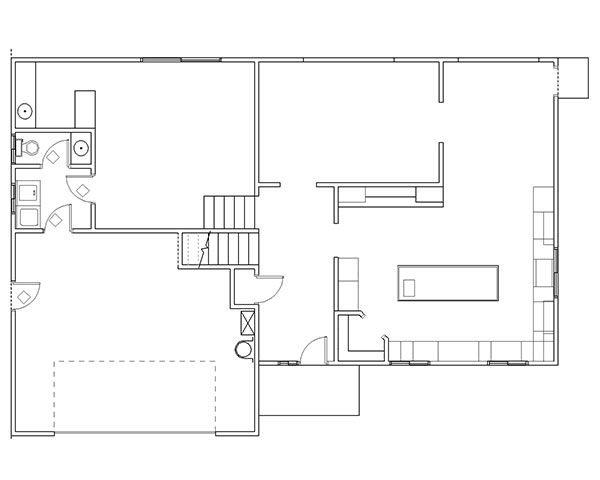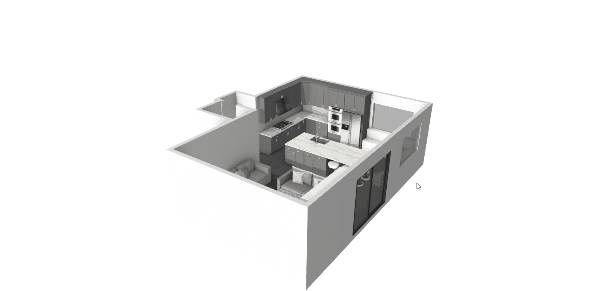
Our Office
Visit Us Online


From start to finish, you’ll work one-on-one with a dedicated 3D Architectural Designer—your single point of contact throughout the entire design journey. They’ll help reimagine your layout, guide you in selecting finishes, and seamlessly manage updates along the way. Once your 3D design is finalized, they’ll personally coordinate with your chosen contractor to ensure a smooth handoff and confident start to construction.

Starting with your floor plans or sketches, we build the framework for visually accurate 3D renderings, focused on capturing both form and function.

Need more than a static image? We offer interactive 3D models so you can experience the space virtually — rotate views, zoom in, and walk through your design.

We deliver cinematic-quality renderings that bring your project to life, showing everything from textures and lighting to furniture and architecture with stunning realism.

Your rendering package includes a full reference sheet outlining the materials, textures, and finishes used — giving you a clear path for material selection and sourcing.
