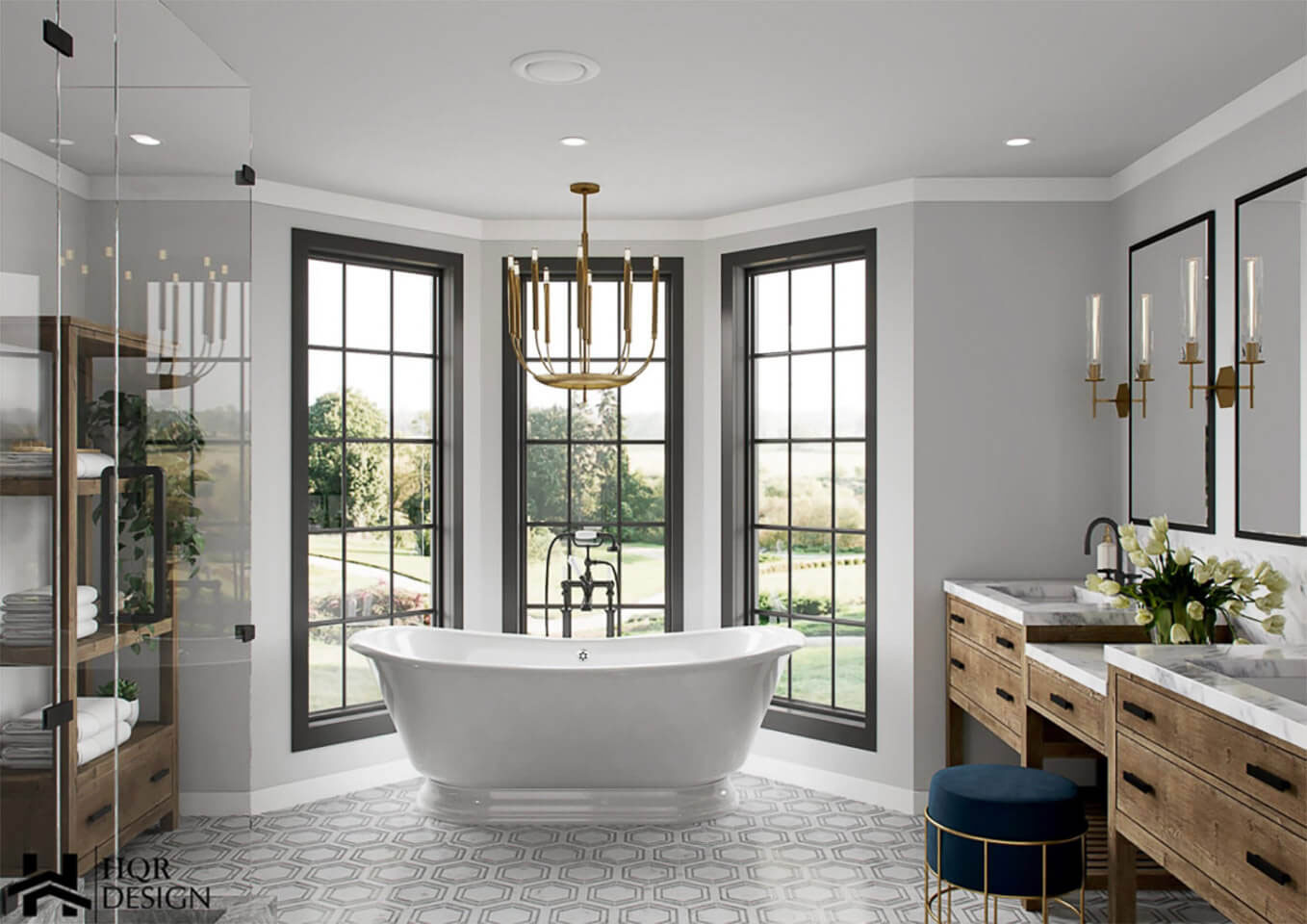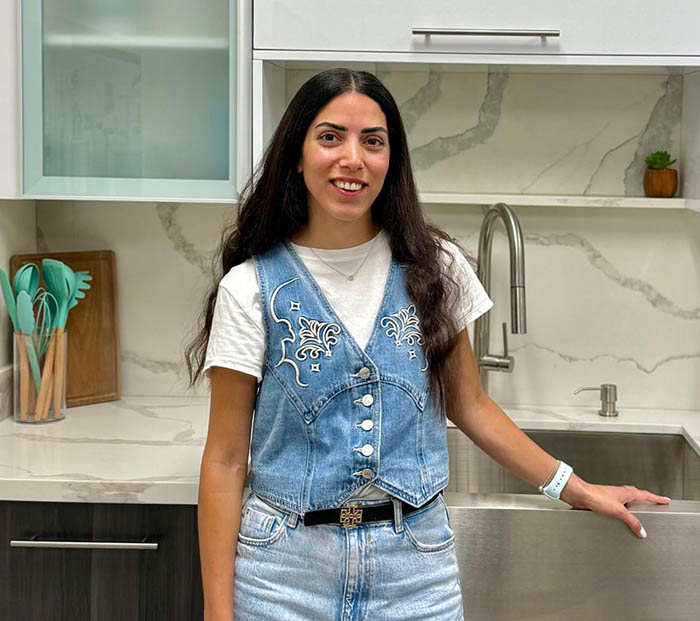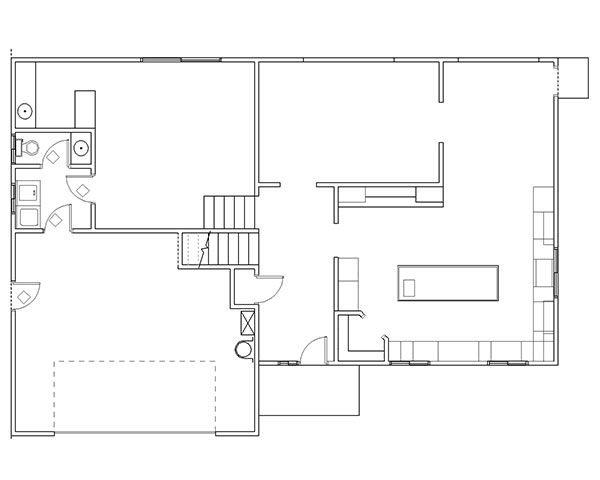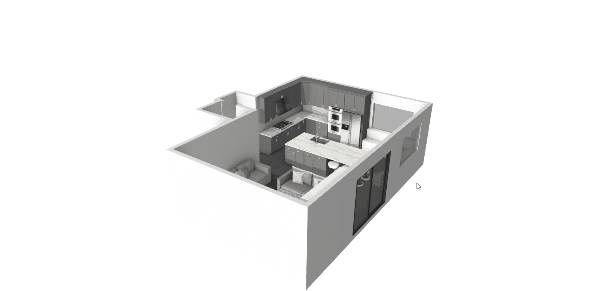
Our Office
Visit Us Online


From start to finish, you’ll work one-on-one with a dedicated 3D Architectural Designer—your single point of contact throughout the entire design journey. They’ll help reimagine your layout, guide you in selecting finishes, and seamlessly manage updates along the way. Once your 3D design is finalized, they’ll personally coordinate with your chosen contractor to ensure a smooth handoff and confident start to construction.

We translate your concepts and architectural goals into accurate 3D design layouts, ensuring your vision is captured in a format ready for rendering and construction.

Our interactive models give you control to explore your design from any angle, helping you better understand spatial relationships and design functionality.

We transform your 3D layouts into photo-realistic images that represent materials, scale, and lighting with exceptional clarity — perfect for presentation or planning.

We provide a full breakdown of materials and finishes used in your 3D design, including where to source them and how they were chosen to reflect your vision.
